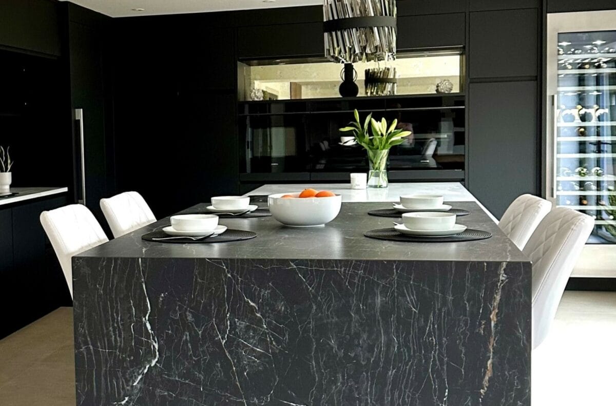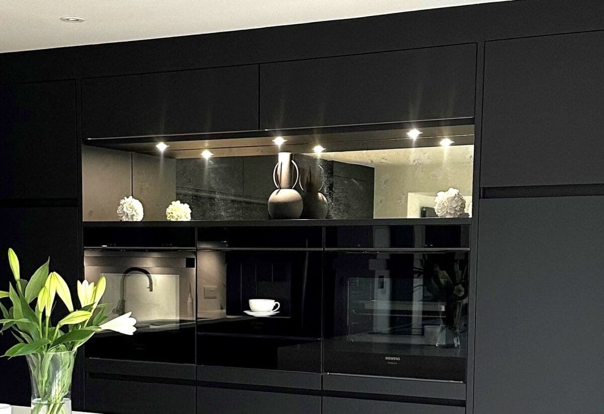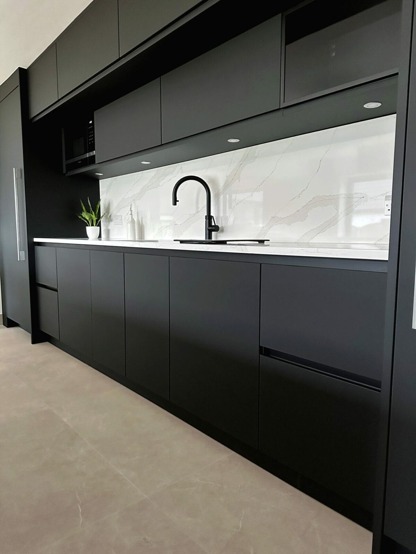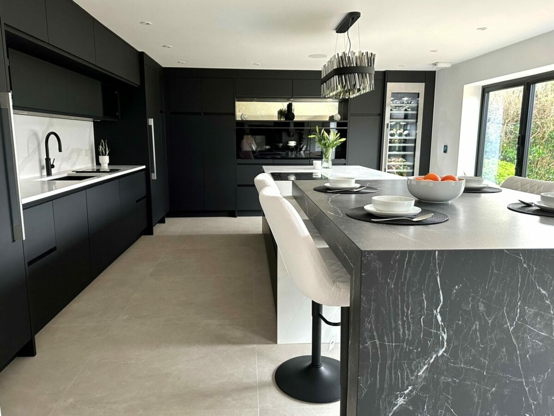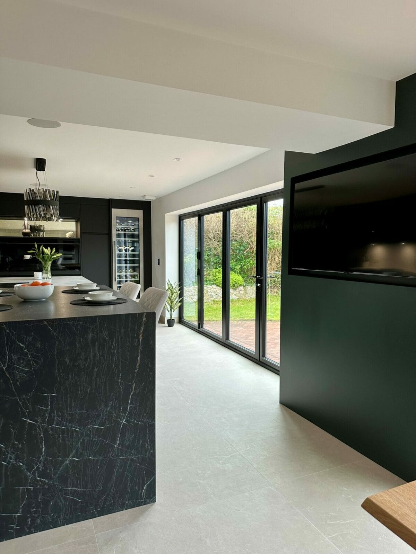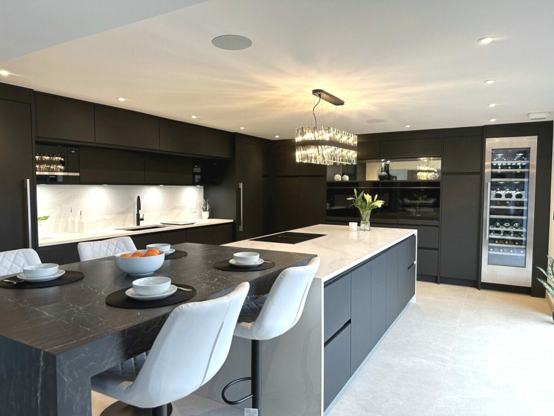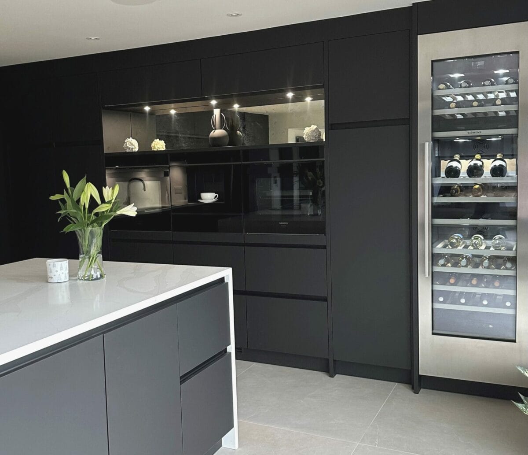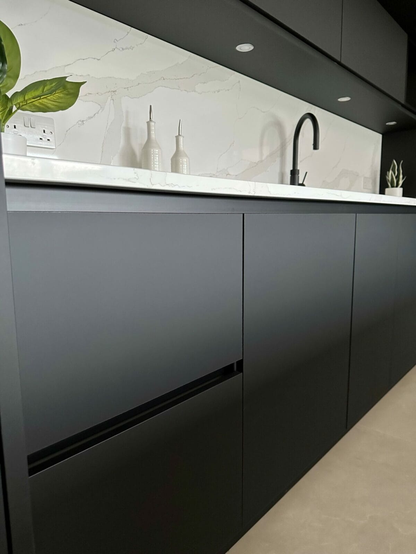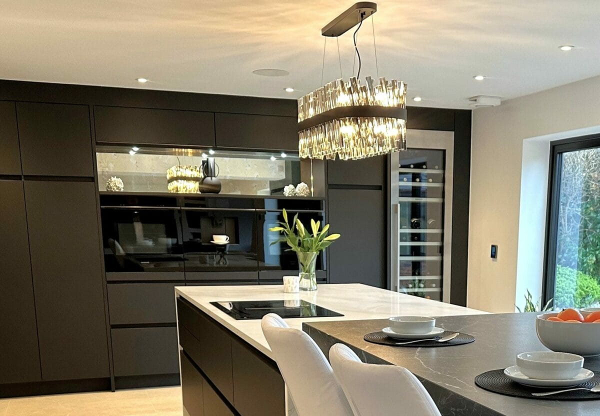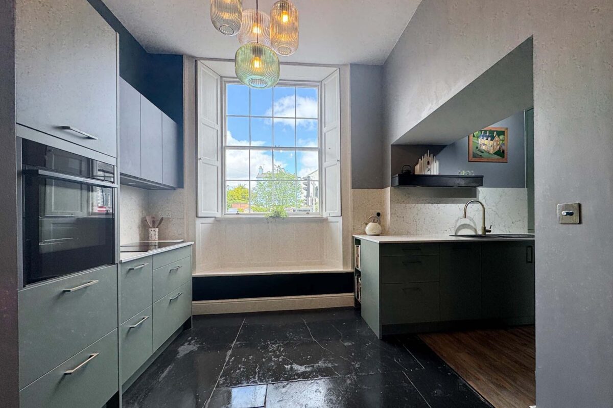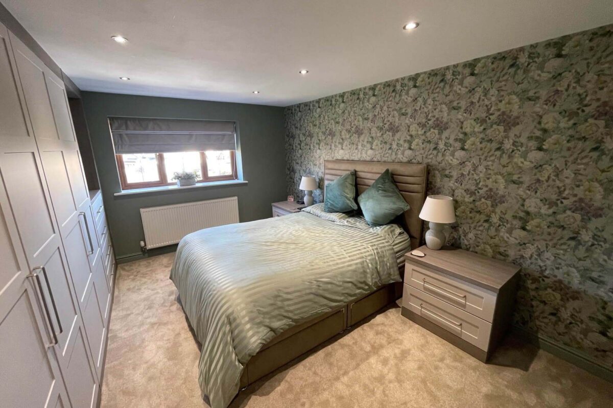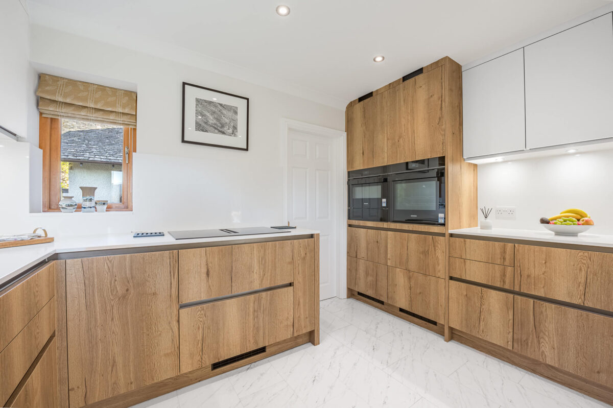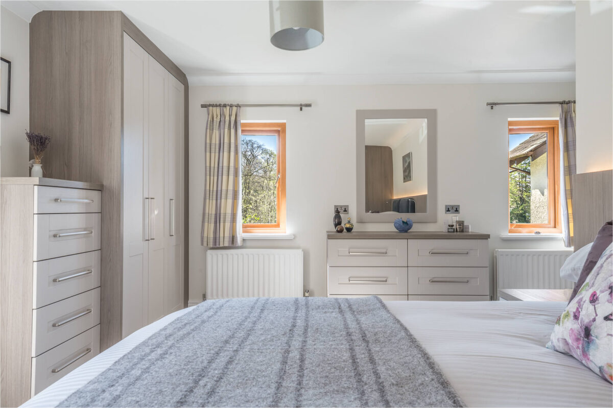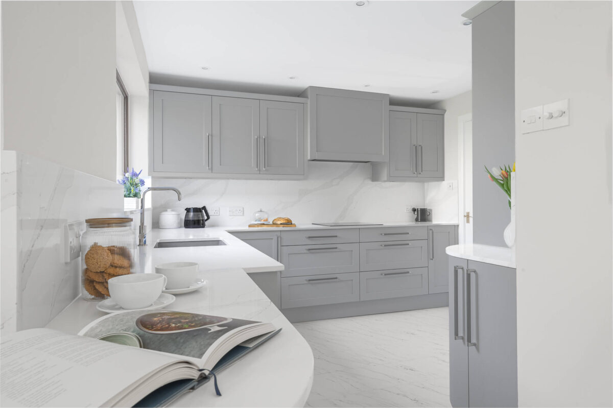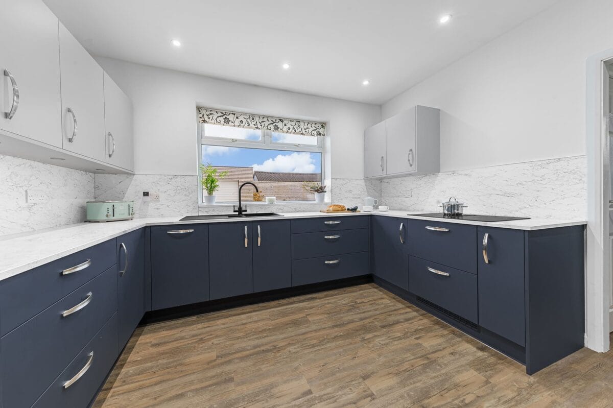lack & Grey Handleless Kitchen
Barrow-in-Furness | Cumbria
A young professional couple had just bought a house built in 2002 which had 1990s décor. They wanted to make it into their forever home for their family. An important part of this was to create a large kitchen with an open living space for entertaining. They required a helping hand to decide on the best place for the new kitchen and how it could be done.
Mike opened their eyes to how modern their home could be by opening up rooms and windows to let the light flow through. With the help of our small building partners, we introduced double glass doors leading from the hallway into the kitchen and knocked three rooms into one to create the space required. Windows were relocated and modernised to match the new black bi-fold doors.
The kitchen includes maximum storage space for the family to use and allows the parents to engage with their children whilst cooking.
A wrap-over breakfast bar in Dekton was designed to join the island for casual dining, with the dining table for more formal occasions. We created a TV/Media unit in the living area, and a second TV was framed opposite the breakfast bar for ease of use. The utility room was created separately.
This was a huge project for us as the client asked us to continue to redevelop other areas including bedrooms. The project was managed by Mike working alongside our partner trades for windows, small building work, plastering, decorating, electrics and tiling. The installation was carried out by our incredibly skilled installation team.
The kitchen is now a wonderful open space to cook, spend time with family, watch TV, and entertain friends and family. It features luxury Siemens studioLine cooking technology including a coffee centre and a tall wine cooler for entertaining and has plenty of storage. Everything they need is at their fingertips. The clients were delighted!

