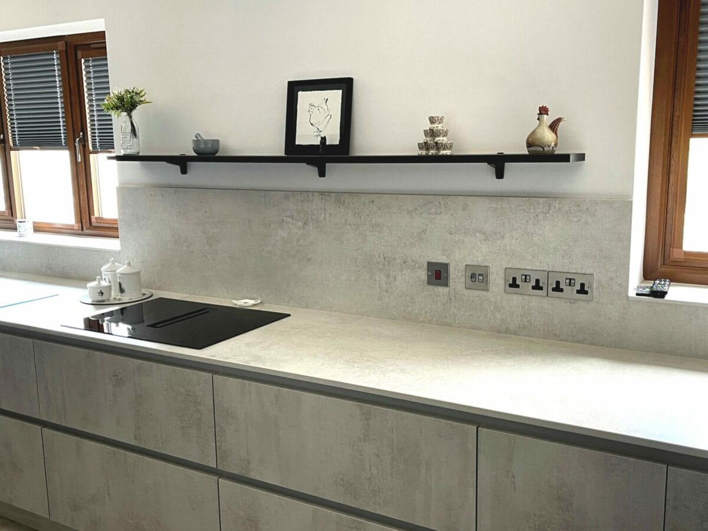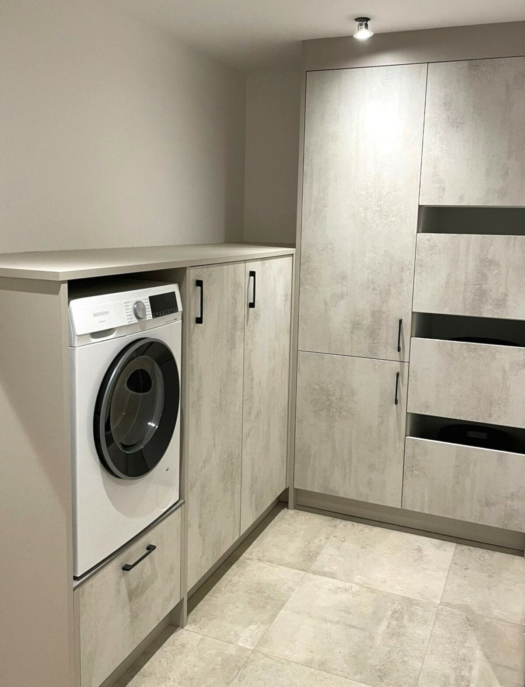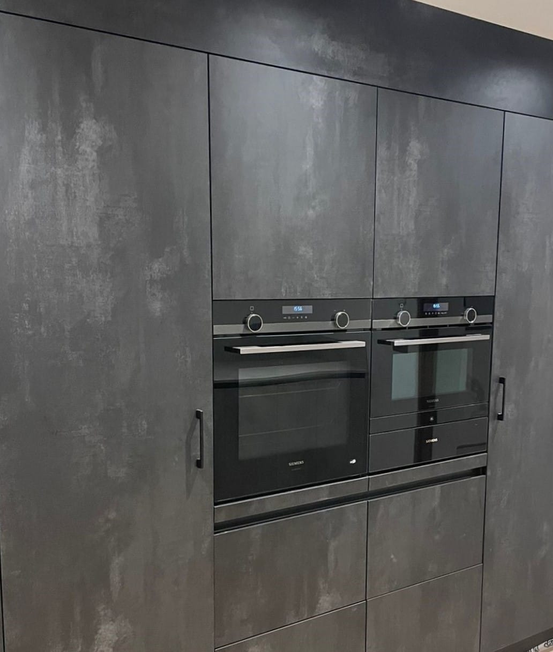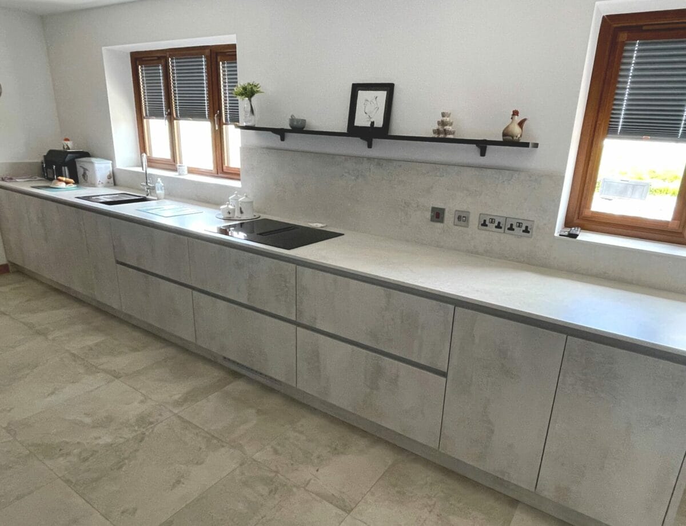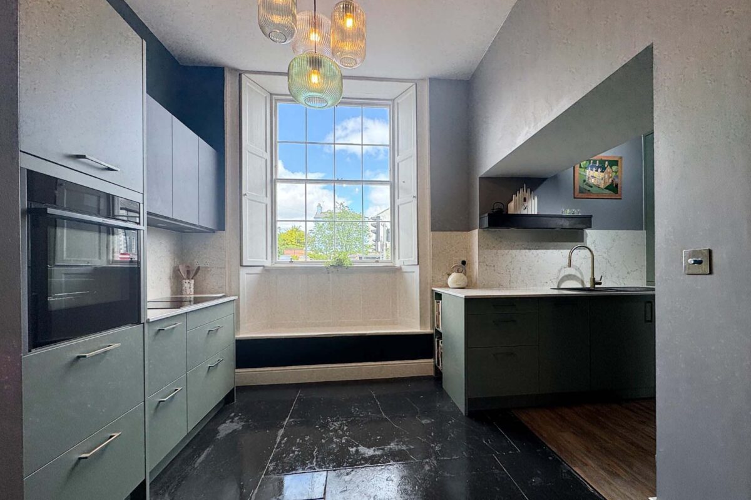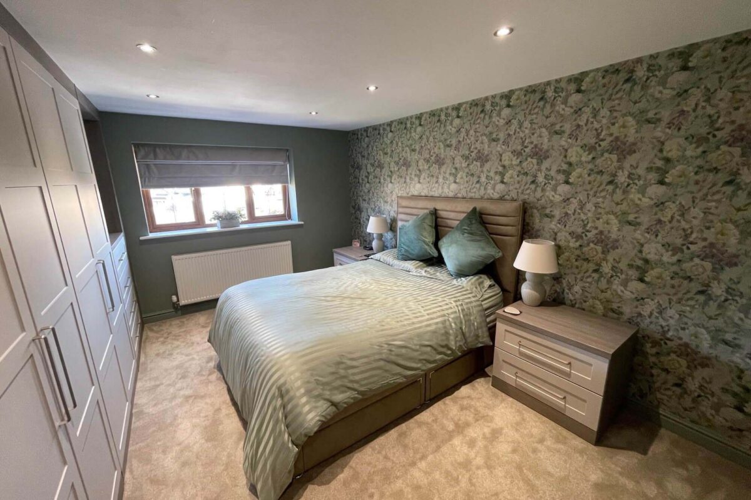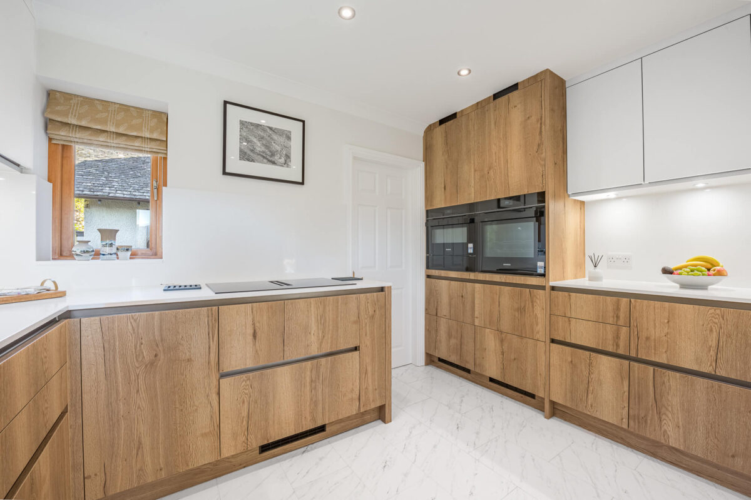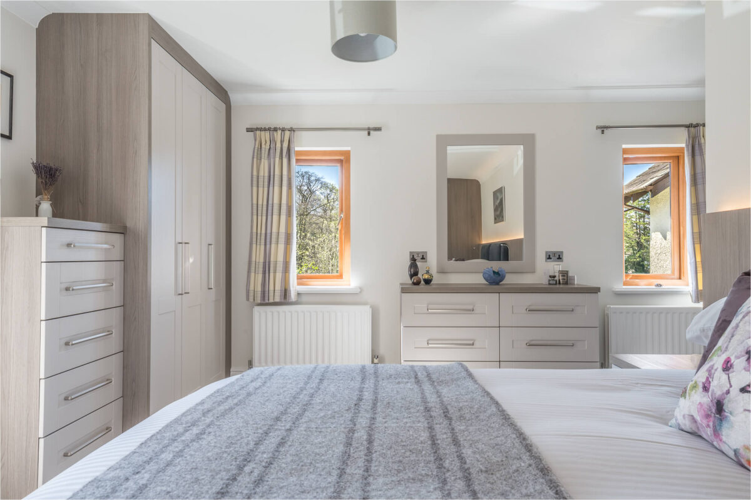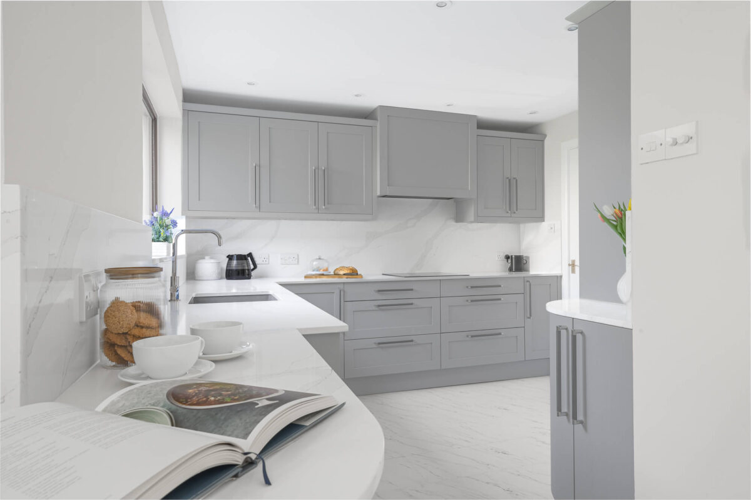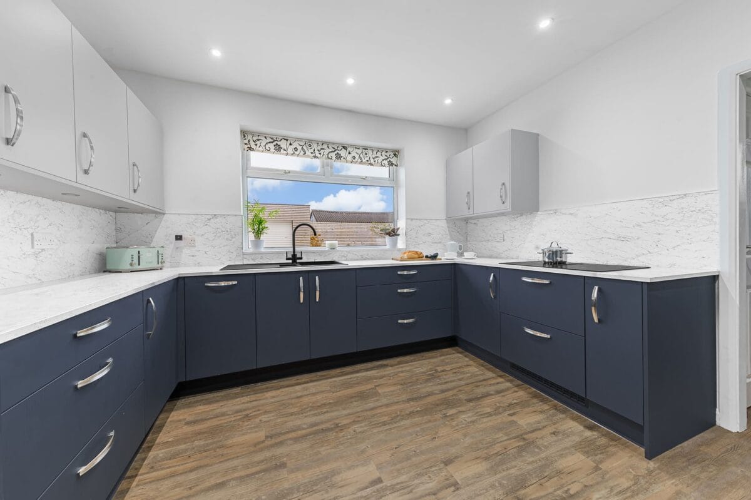Grey Handleless Kitchen
Ulverston | Cumbria
Returning customers built a new bungalow as their future retirement home on their farmland. They wanted a new kitchen, a separate utility and fitted bedrooms, plus a cloakroom in their hallway entrance. We arranged the tiling of the kitchen, utility and entrance hall and LVT flooring throughout the rest of the property.
They chose a modern Keller Bolton kitchen in a light concrete colour. They had a spacious room and wanted to keep it simple and modern yet stylish. They approached us before it was built and Mike worked from the plans, discussing in detail how they wanted to use the space.
The brief included a run of furniture to include the sink, and a bank for storage and cooking. They had a big farmhouse table for family meals and requested a chair space for relaxing after a long day’s work with a TV area which we lit with LED lighting.
A combination of black and concrete Keller Bolton furniture in handleless and handle styles create a sleek look. Dekton was used for the worktop for its strength and aesthetics, taking it through in other areas for the finishing touches. They chose Siemens studioLine ovens, adding the very useful warming drawer, plus the inductAir venting hob, which removes the need for a cooker hood. The tall integrated fridge and separate freezer were a must and were placed in the tall bank.
The room is practical, modern and looks amazing, and with the utility room separate again using the Bolton concrete furniture.

